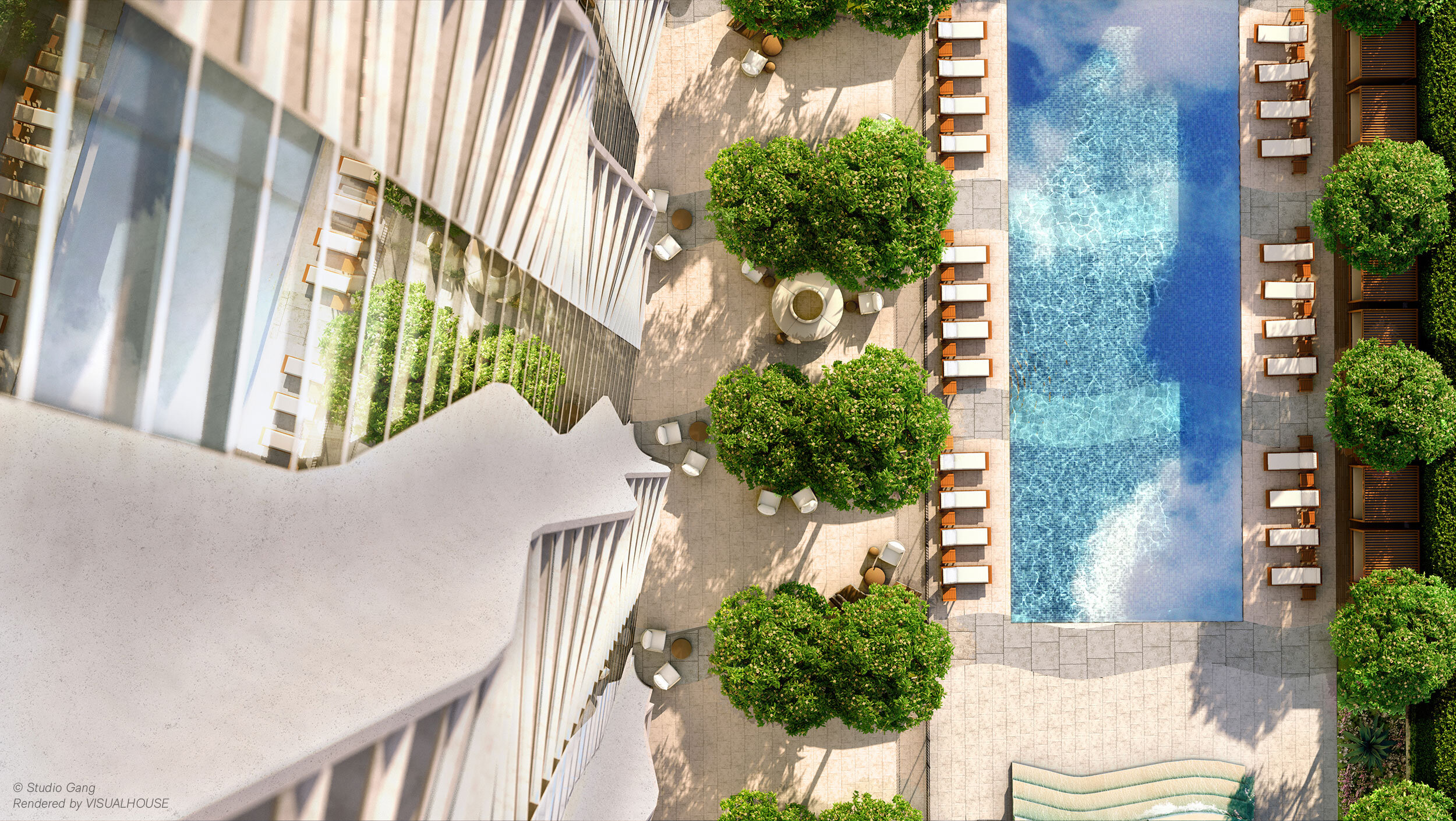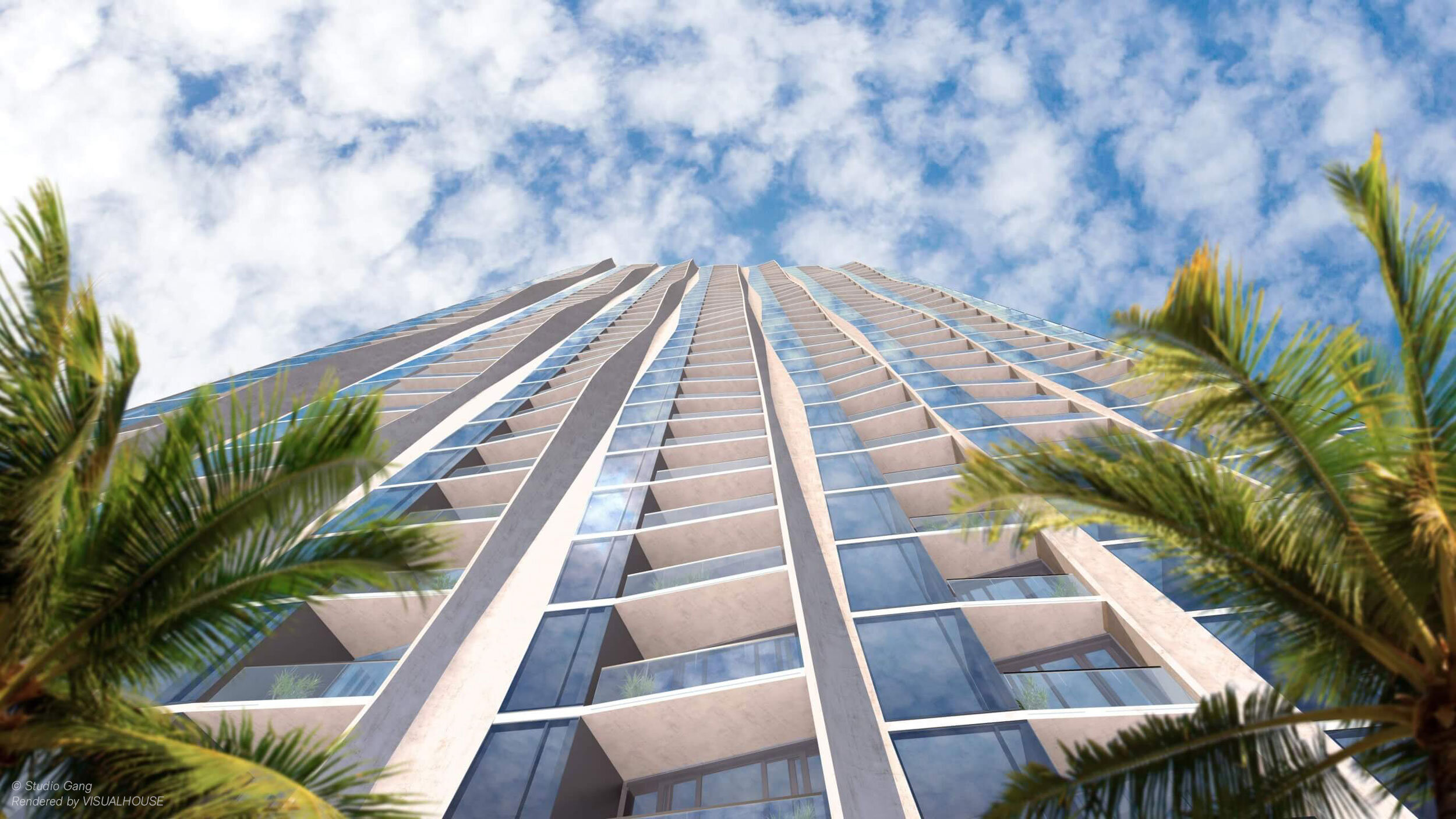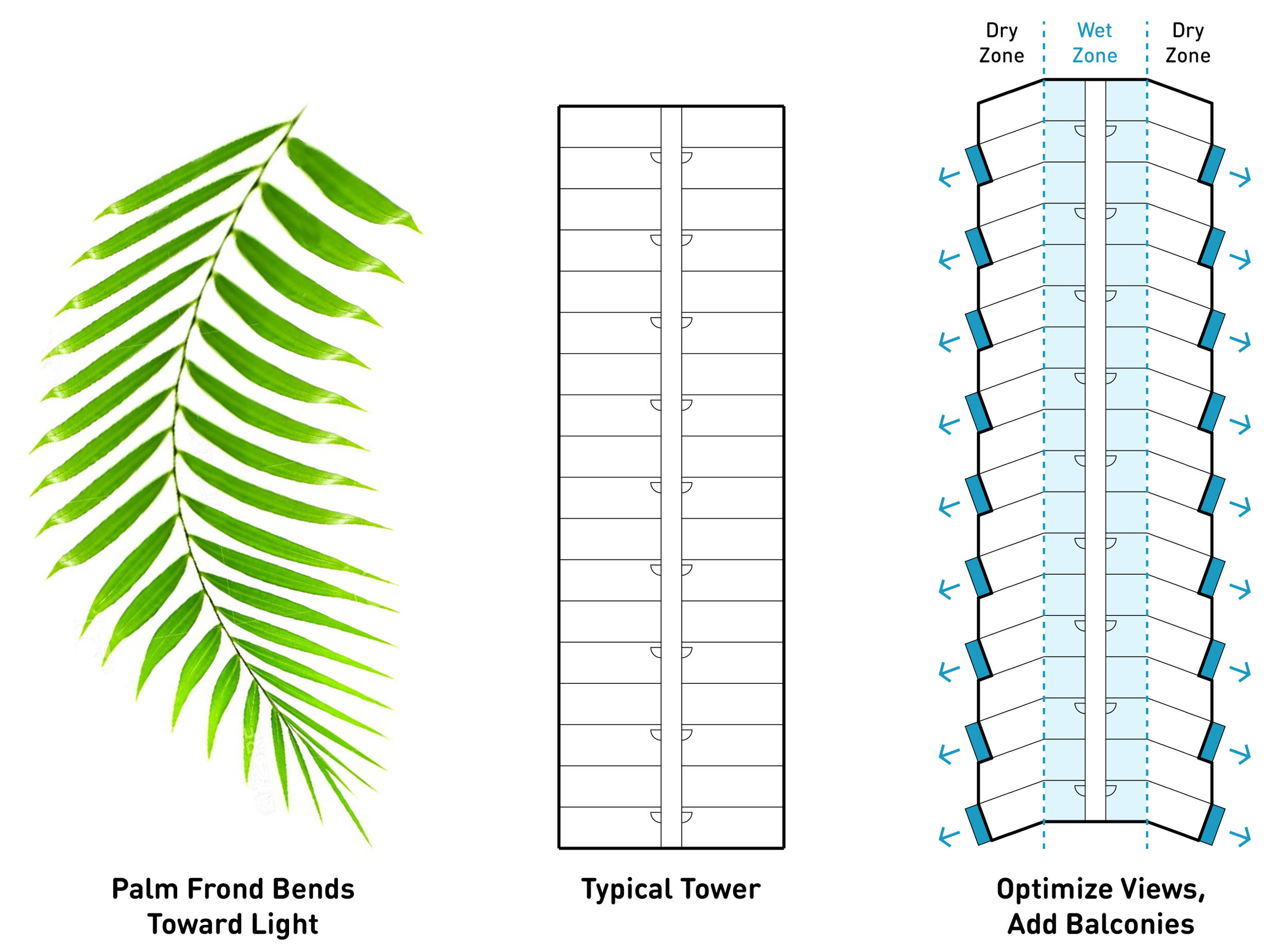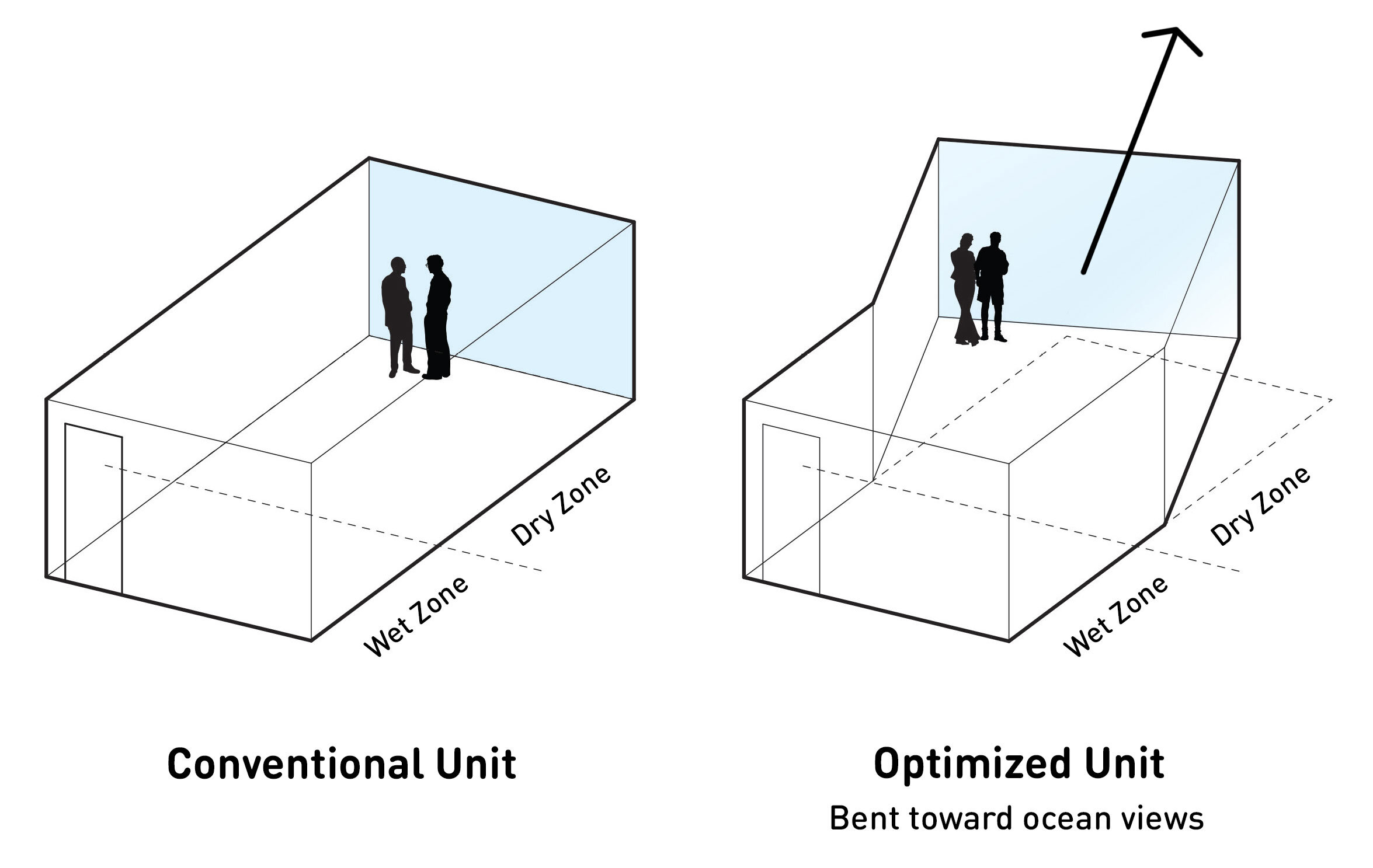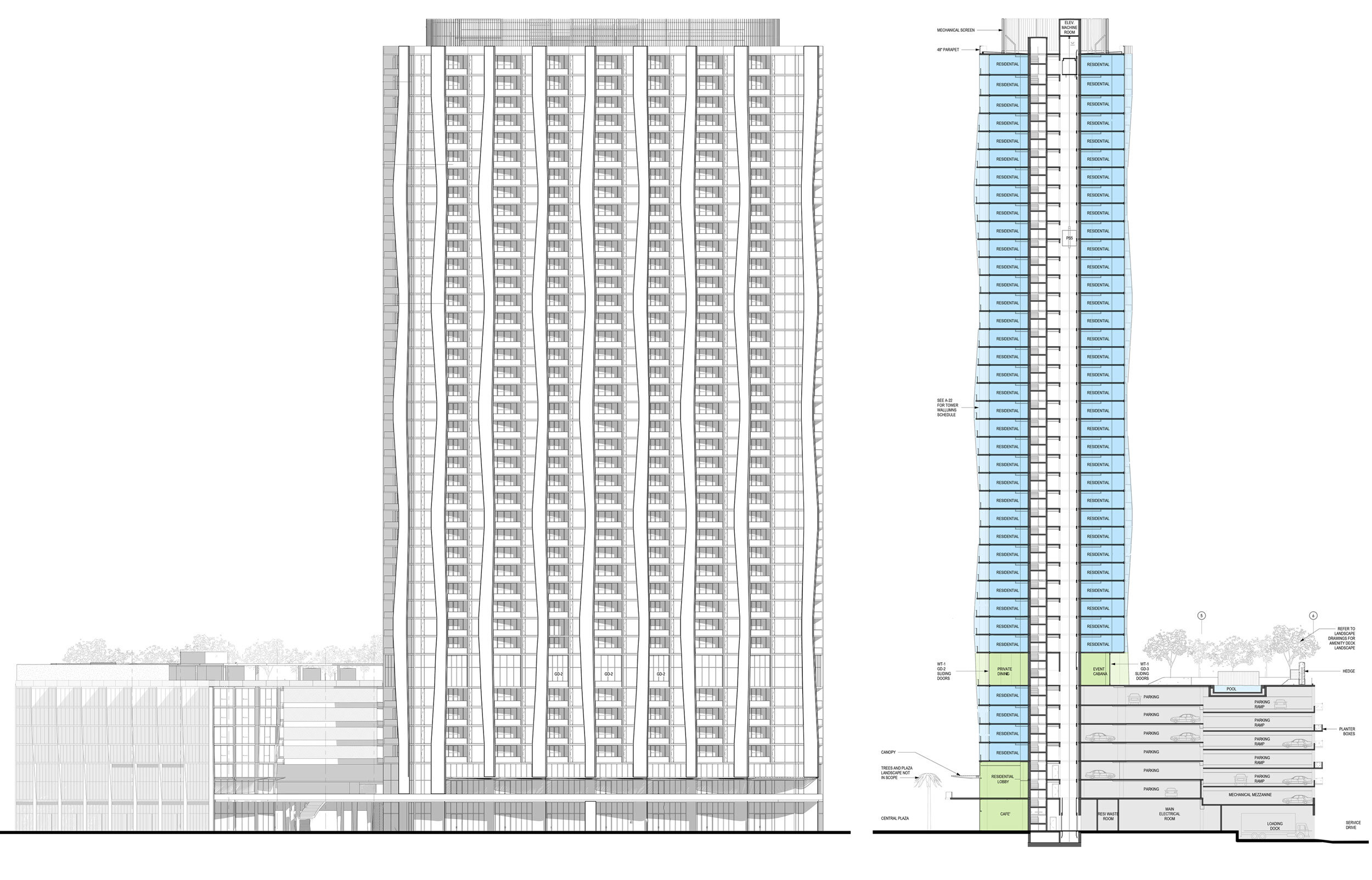Hawaiian Residential Tower – Ko’ula
Honolulu, HI
To Be Completed in 2022
950,000 SF
Inspired by the linearity of Hawaii’s mountains and natural vegetation, this tower’s central design feature is a series of twisting exterior columns. These columns create a series of rotating exterior balconies that promote indoor-outdoor living. Each residential unit is also bent towards ocean views and sunlight, optimizing the connection to the environment.
The tower relies on these wall-columns, or “wallumns”, not only for structural support but also to create column-free interiors and to shade the bedroom spaces. These undulating forms are comprised of only 12 unique shapes that stack and shift across the facade, resulting in a dynamic appearance without requiring excessive concrete formwork.
The angled units feature living rooms and bedrooms with excellent ocean views, with a “wet zone” of kitchens, bathrooms, and mechanical spaces consolidated along the core.
Concept design completed with Studio Gang.

