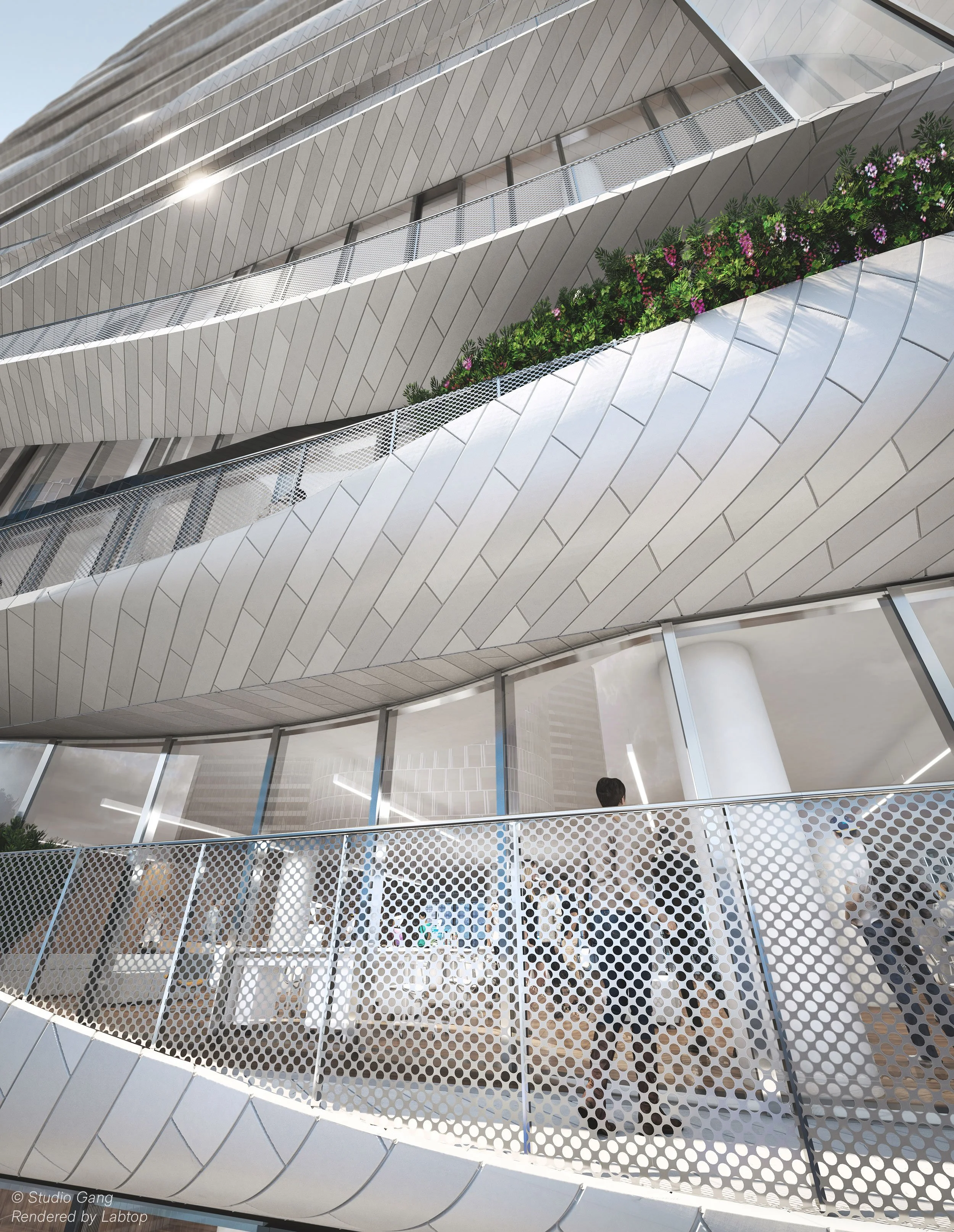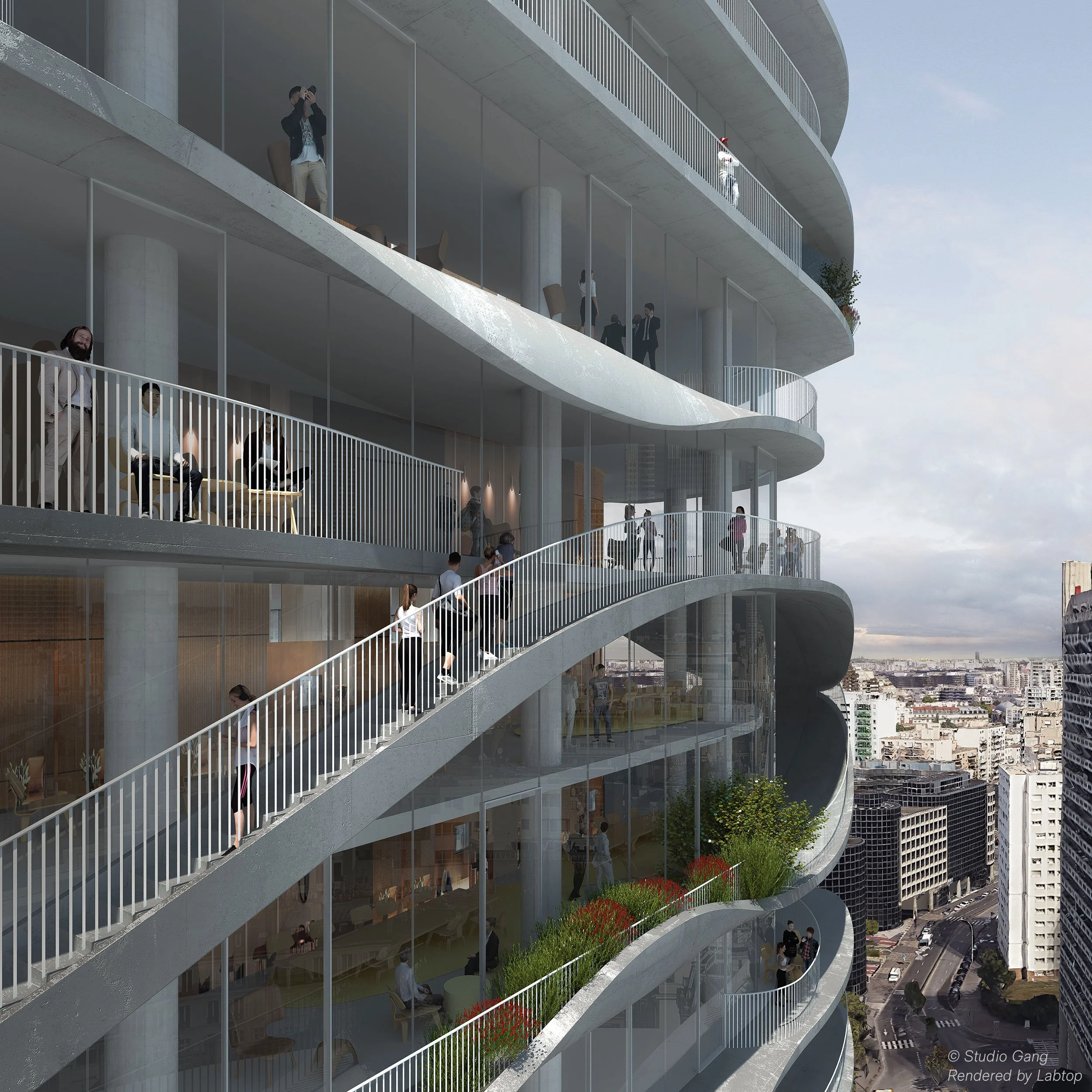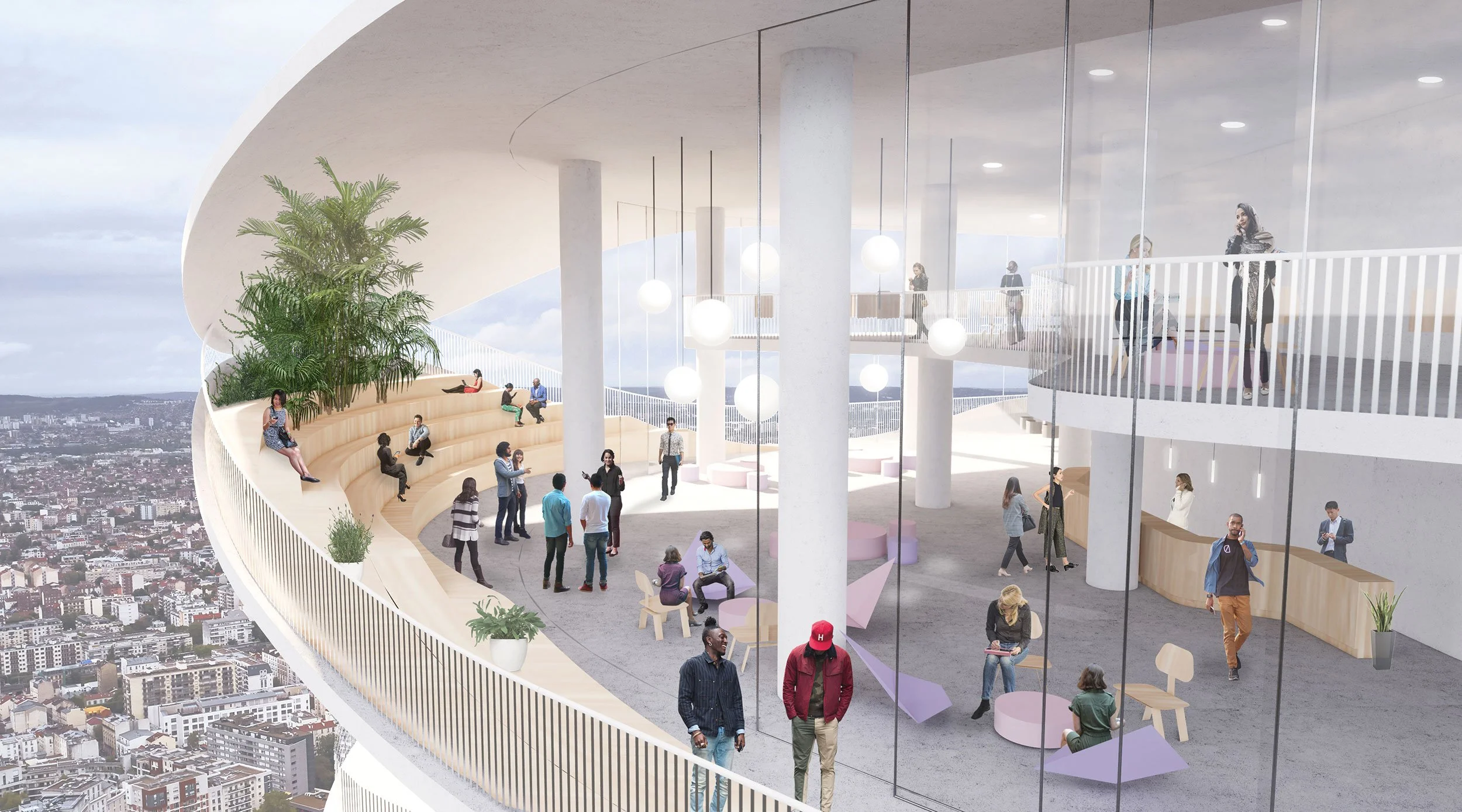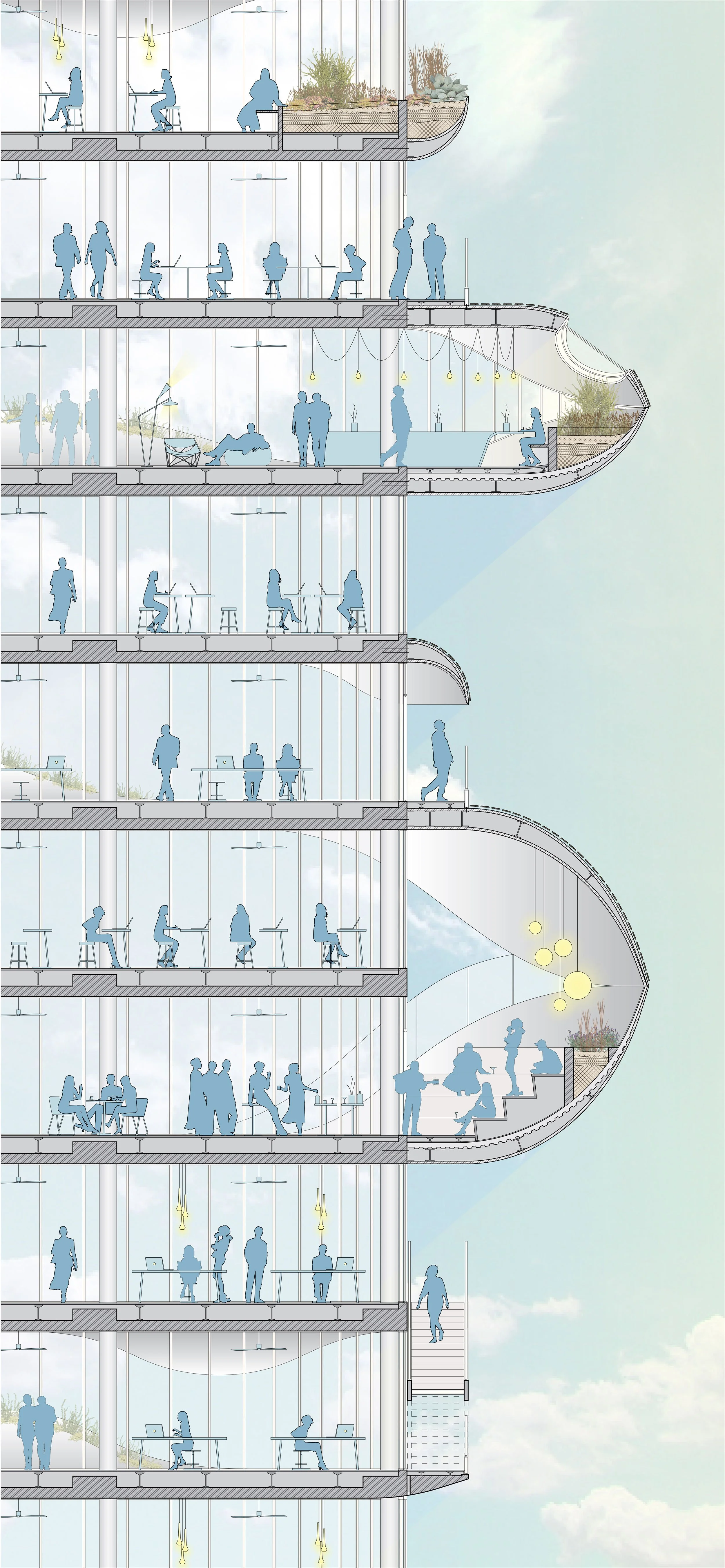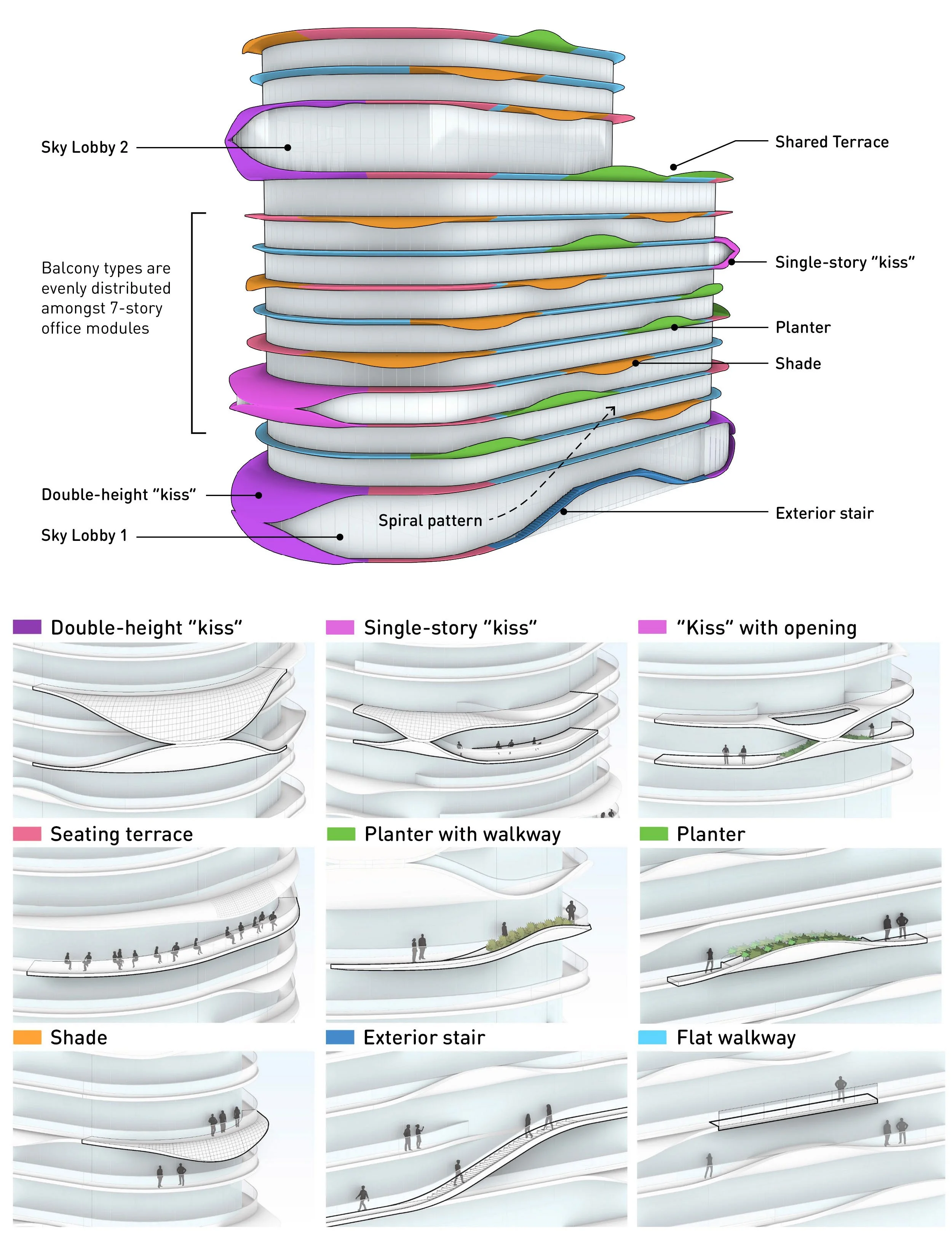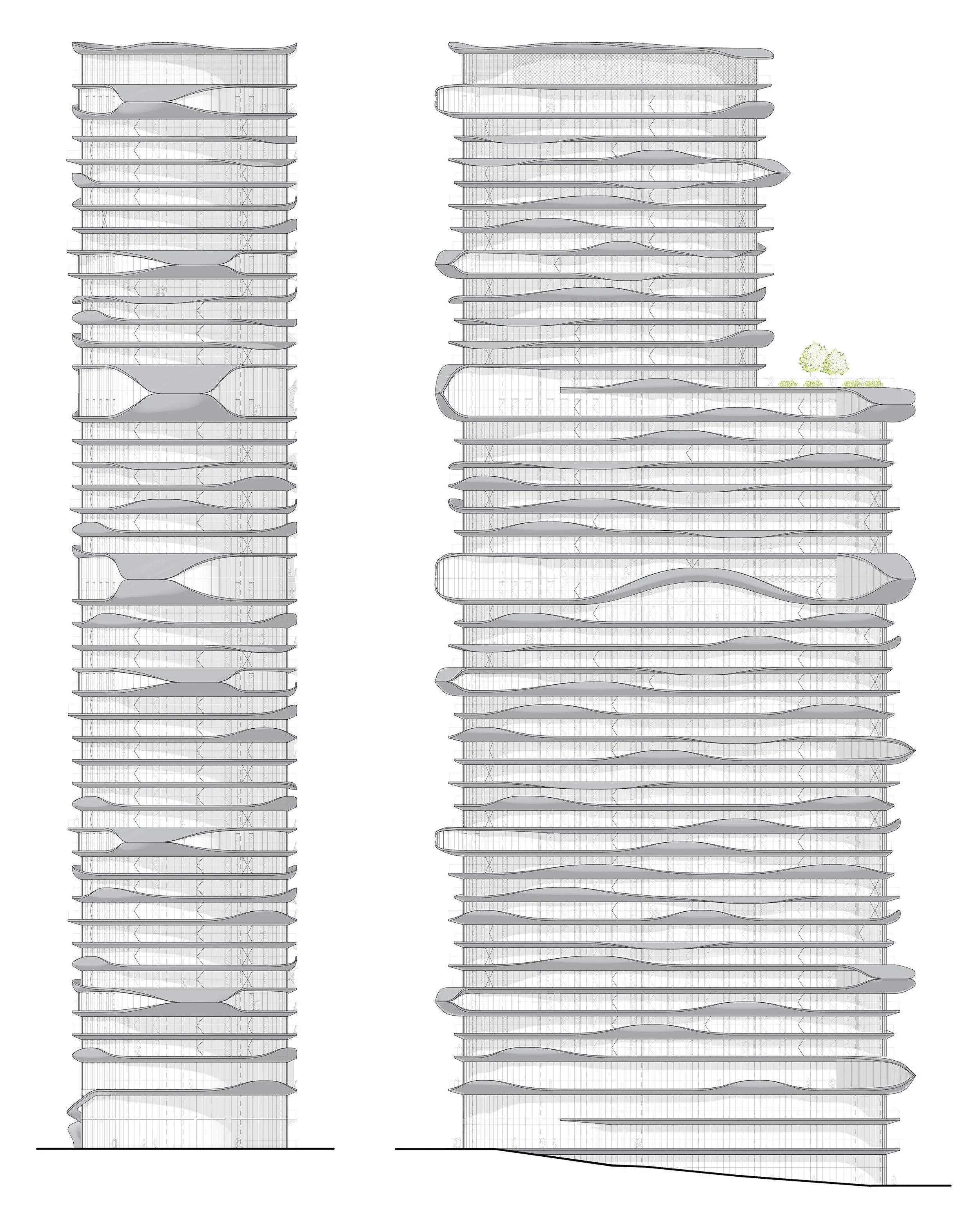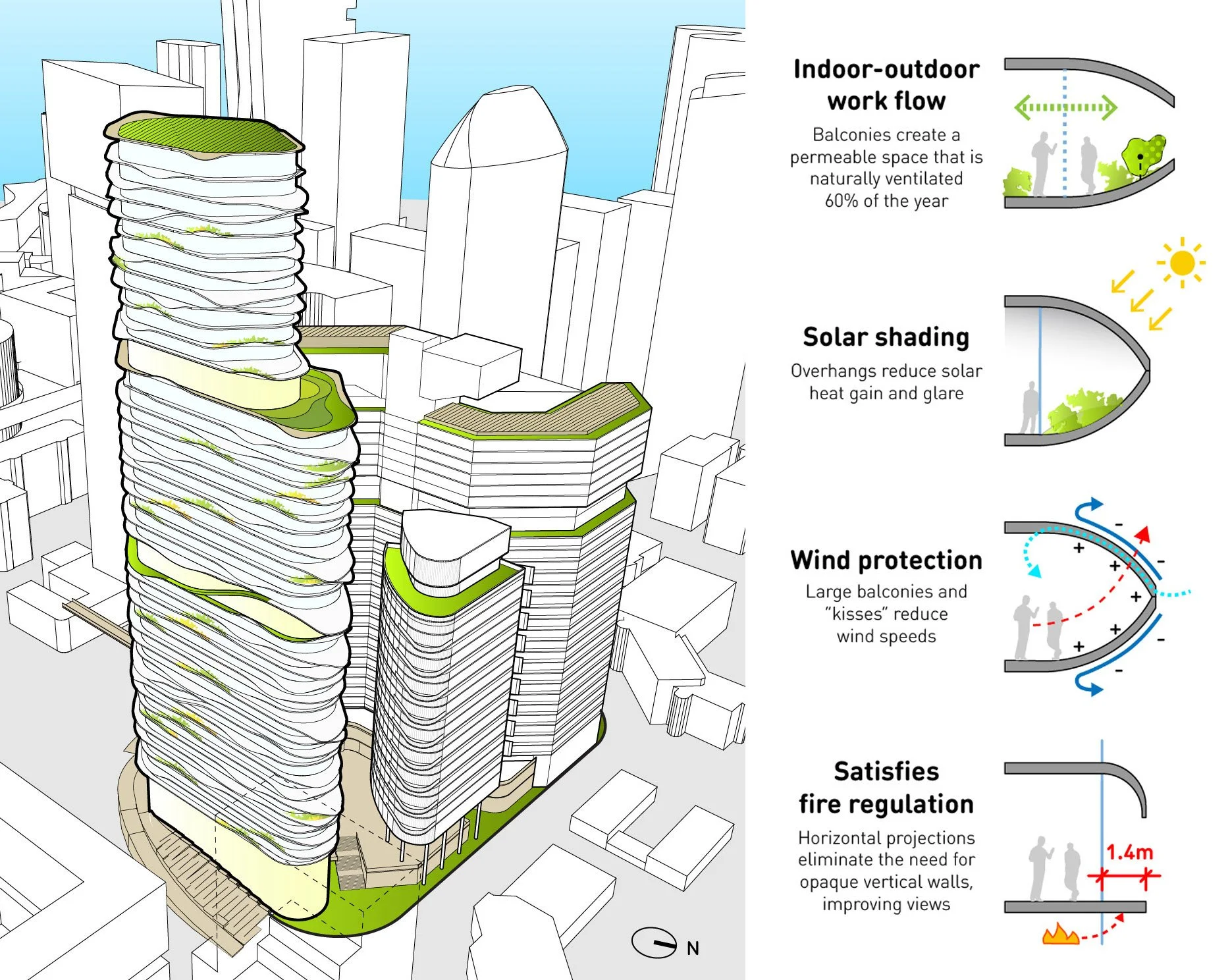Odyssey Tower
Paris, France
To Be Completed in 2025
750,000 SF
This commercial office tower in La Défense is centered around the human experience. Exterior balconies on every floor enable a fluid indoor-outdoor work environment that encourages collaboration and gives employees access to fresh air and daylight. The design is augmented by curved balconies that provide space to gather, reflect, and build community.
Designed by Studio Gang in collaboration with French firms Cro&Co and CroMe Studio. From the concept phase through permitting, Kim helped design an innovative facade with curved balconies. She coordinated with structural, MEP, and waterproofing consultants to achieve complex geometry while optimizing savings.
The tower is one of three buildings that share a ground level plaza. Its balconies encourage a visual connection between the building users and the public. It also features an outdoor terrace that aligns with the neighboring tower.
Modular steel balconies with metal cladding are clipped onto the concrete structure. Ranging from 5 ft to 18 ft deep, these balconies include flat walkways, planters, and shades. The deepest balconies are nicknamed “kisses” for the way they meet at a point, a structural requirement for such a deep cantilever. A catalog of repeating shapes reduces the overall cost of the balcony system.
Each office floor promotes employee health and wellness by granting access to natural ventilation and outdoor space via exterior balconies and an operable facade. The blurring of indoor and outdoor space improves employee productivity while also reducing the building’s overall energy usage.


