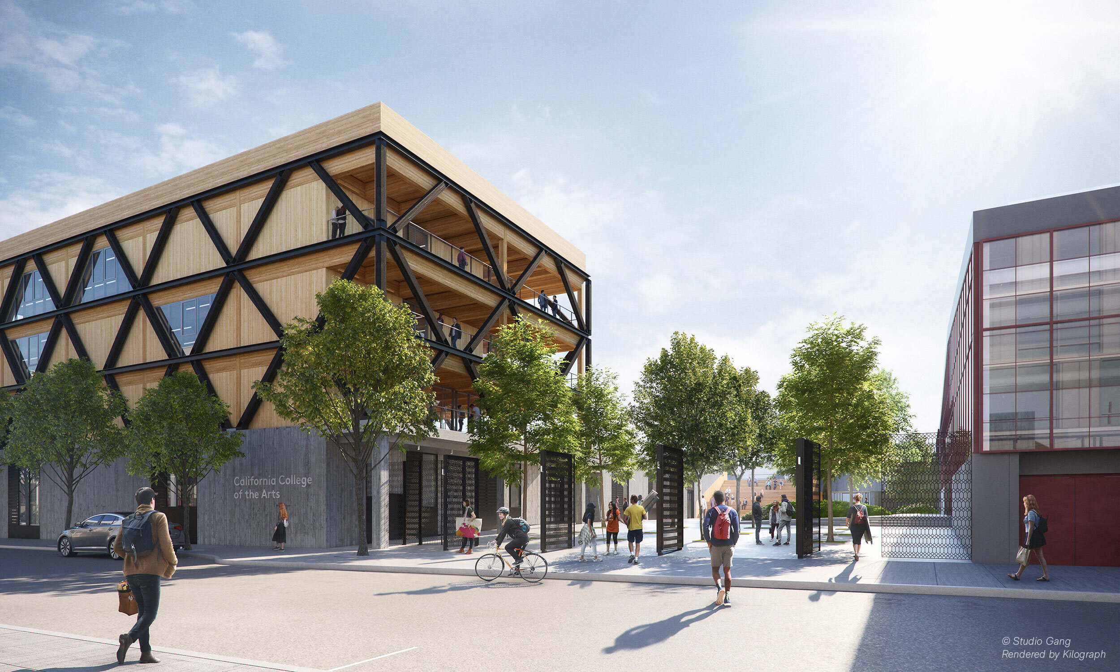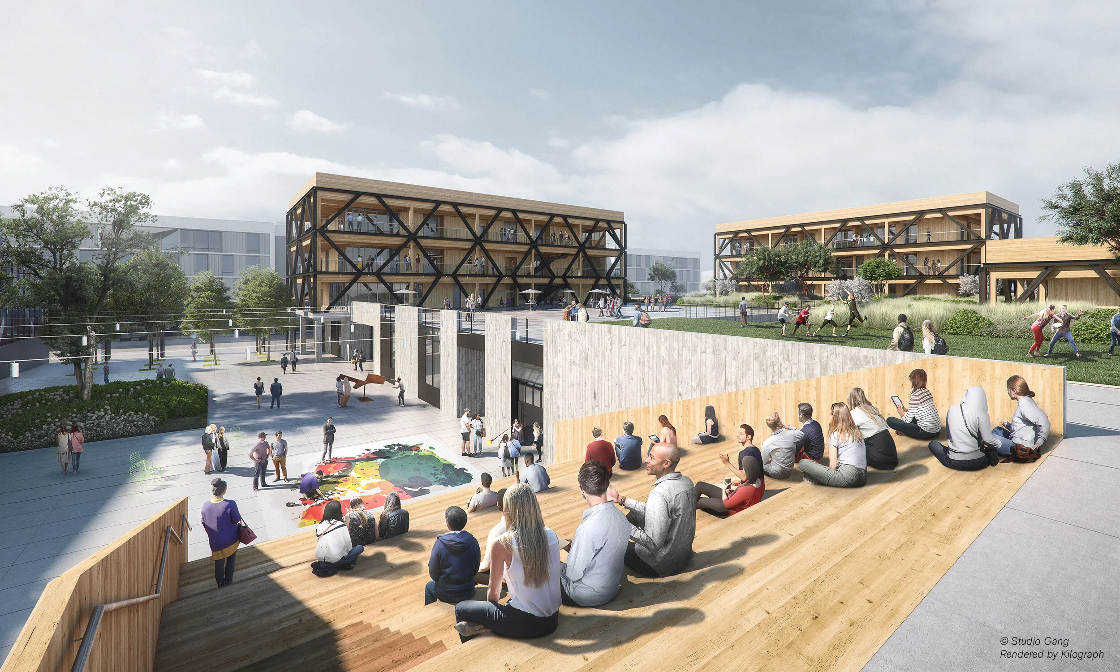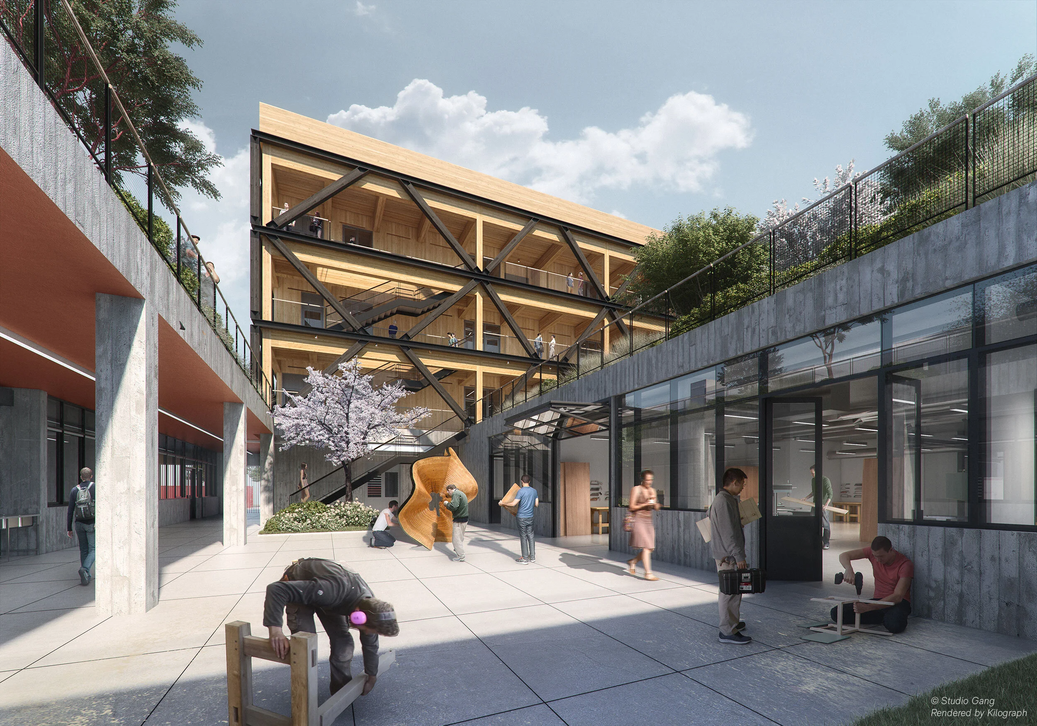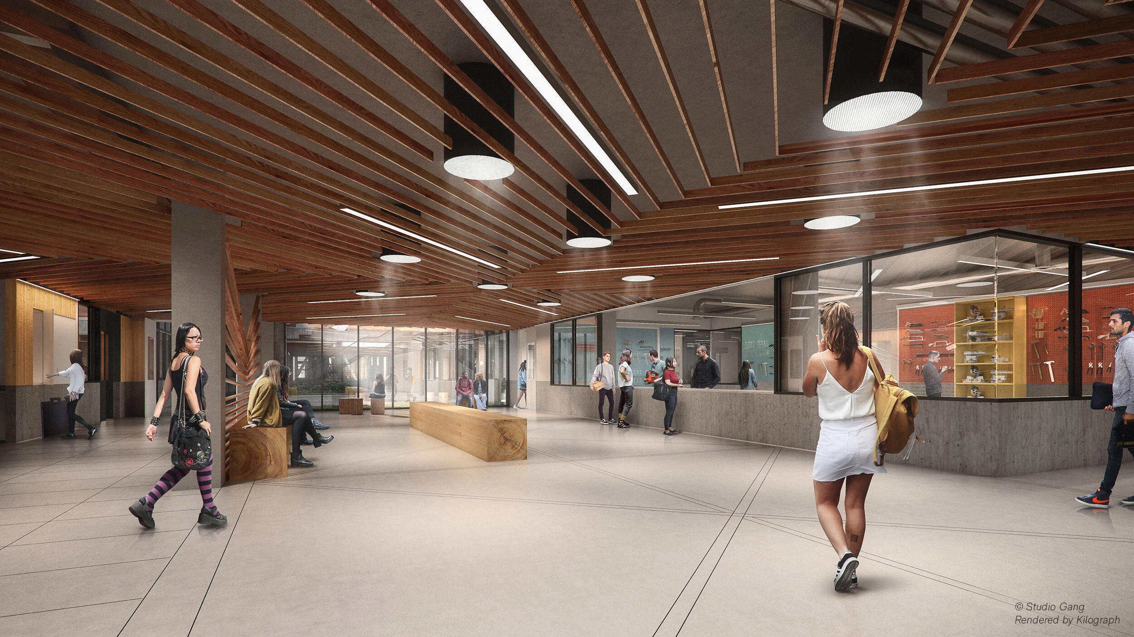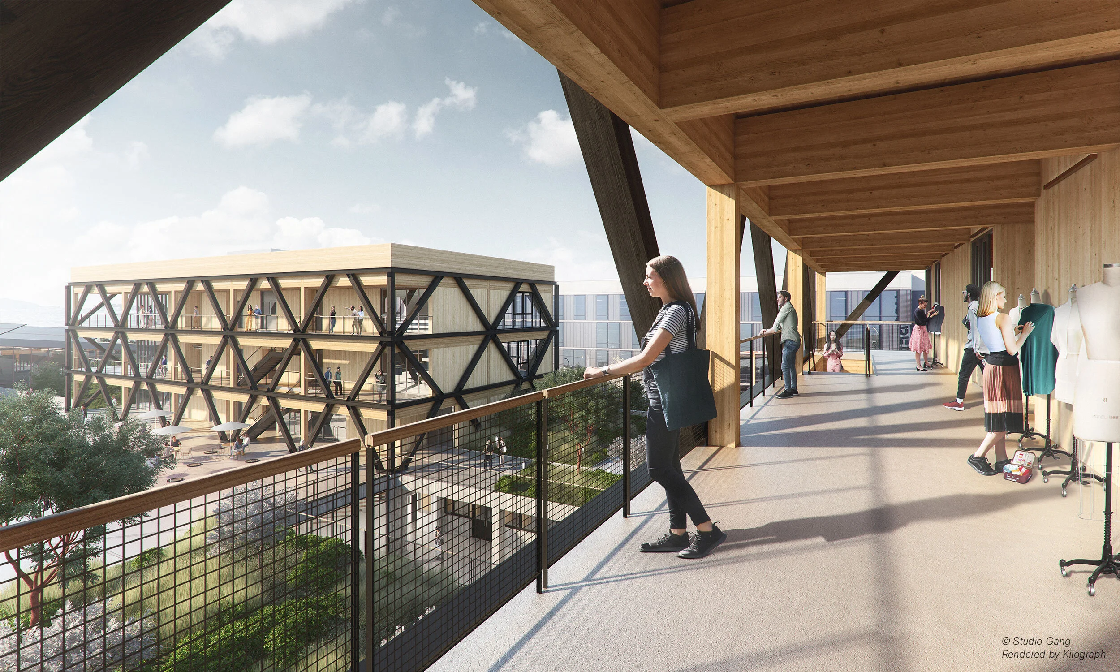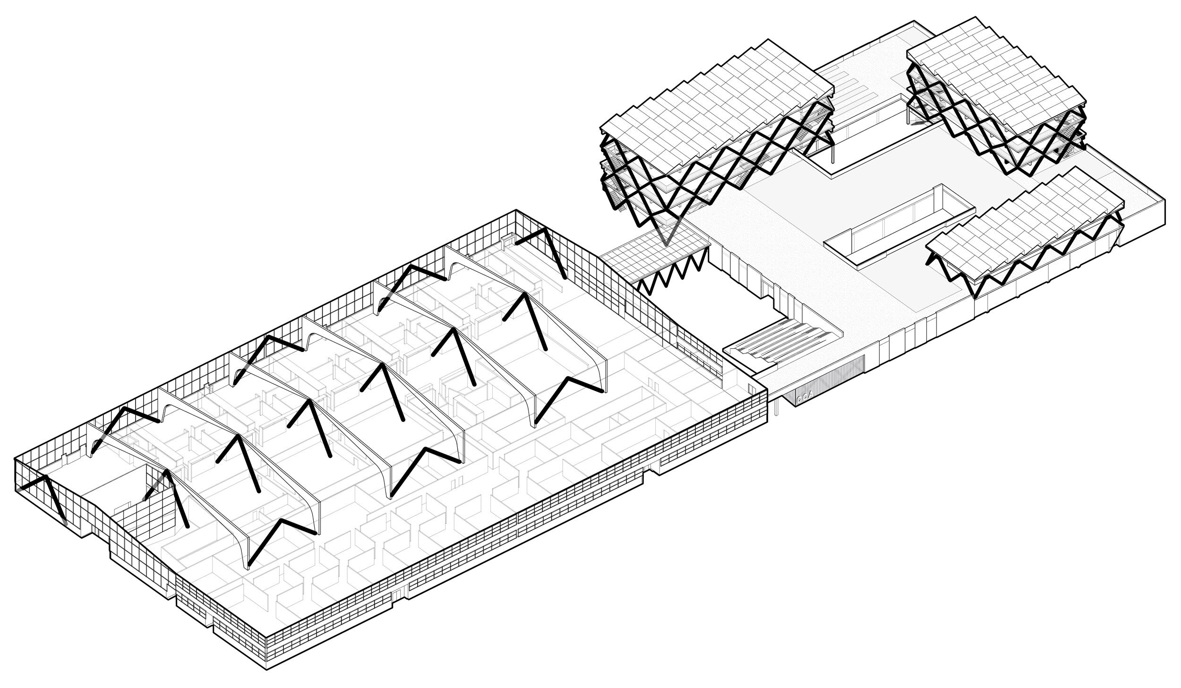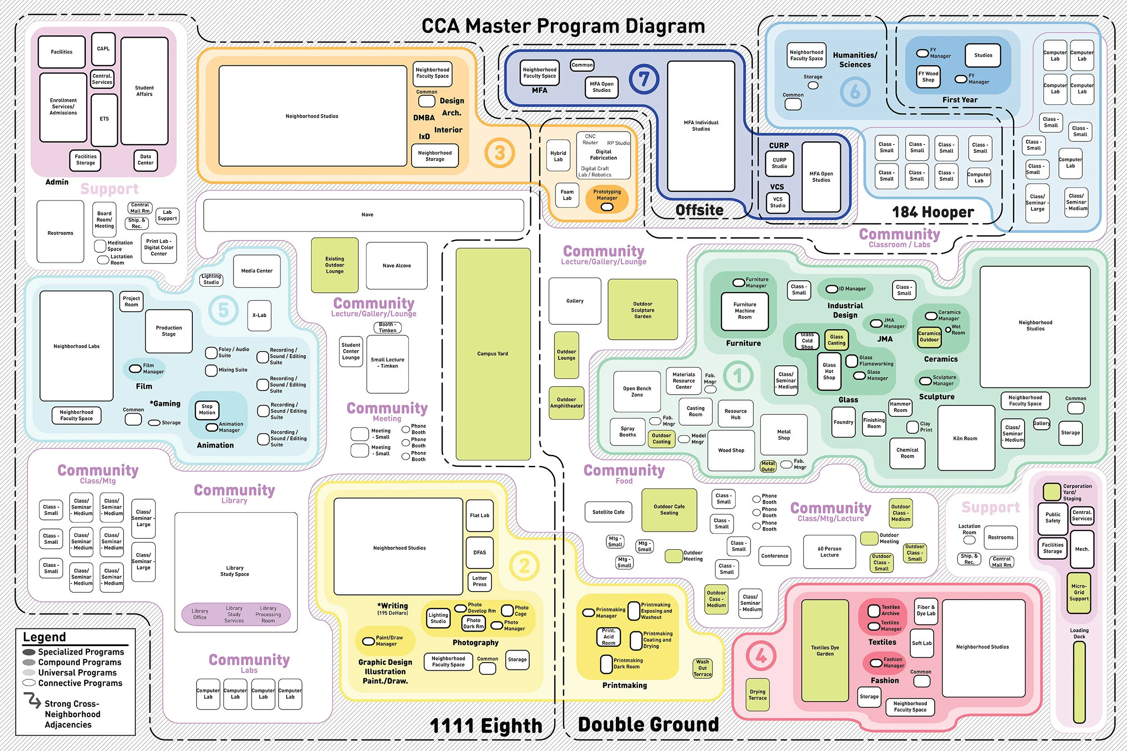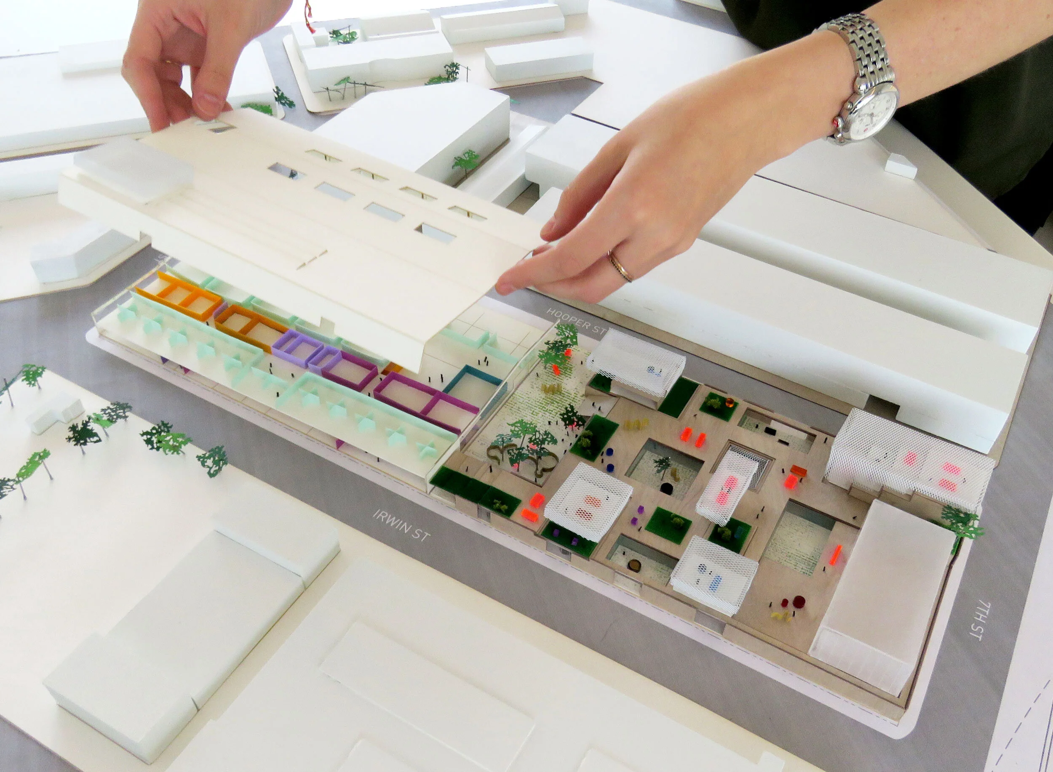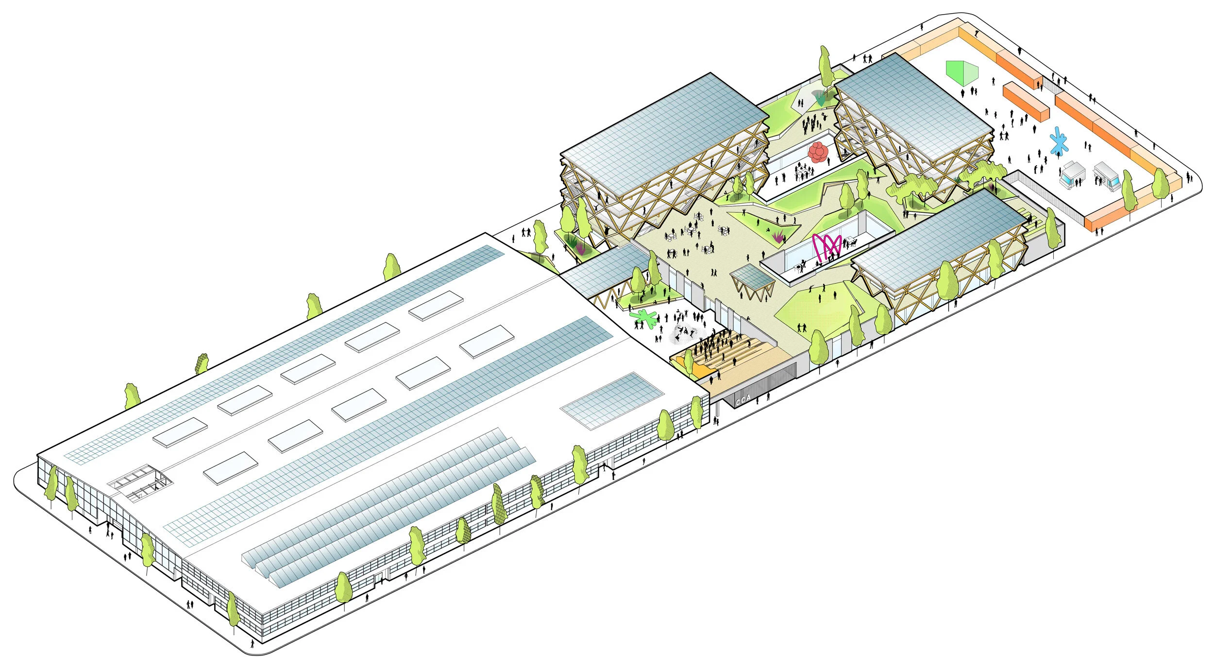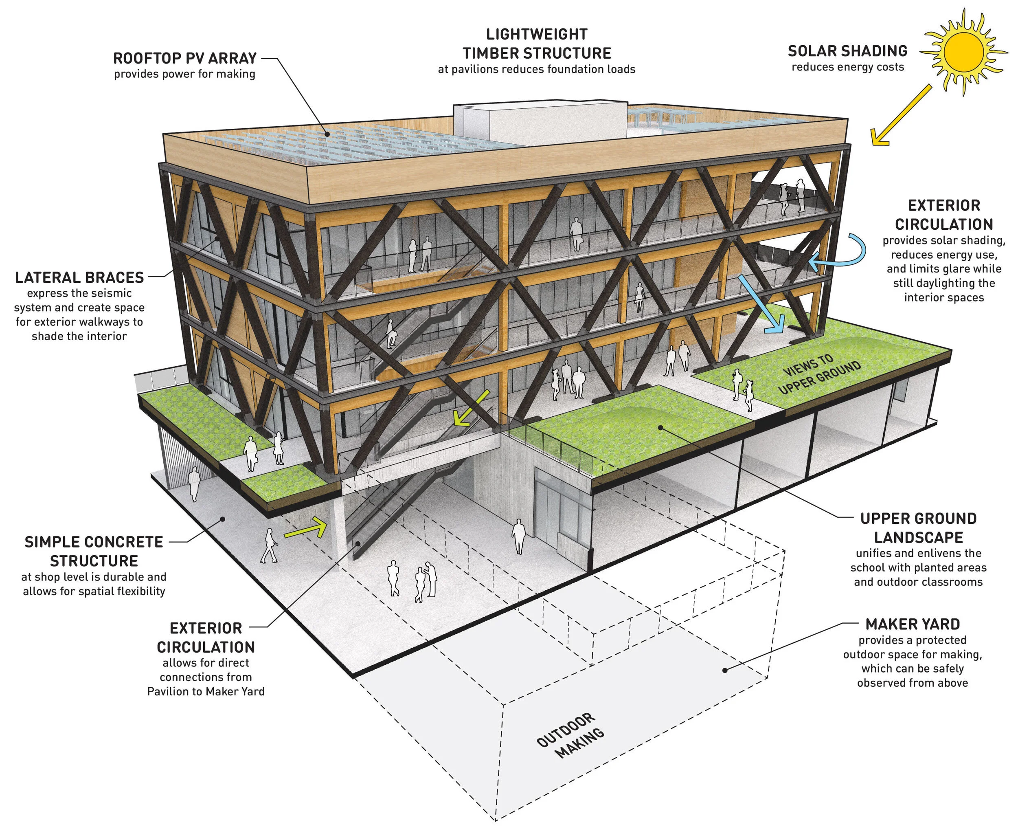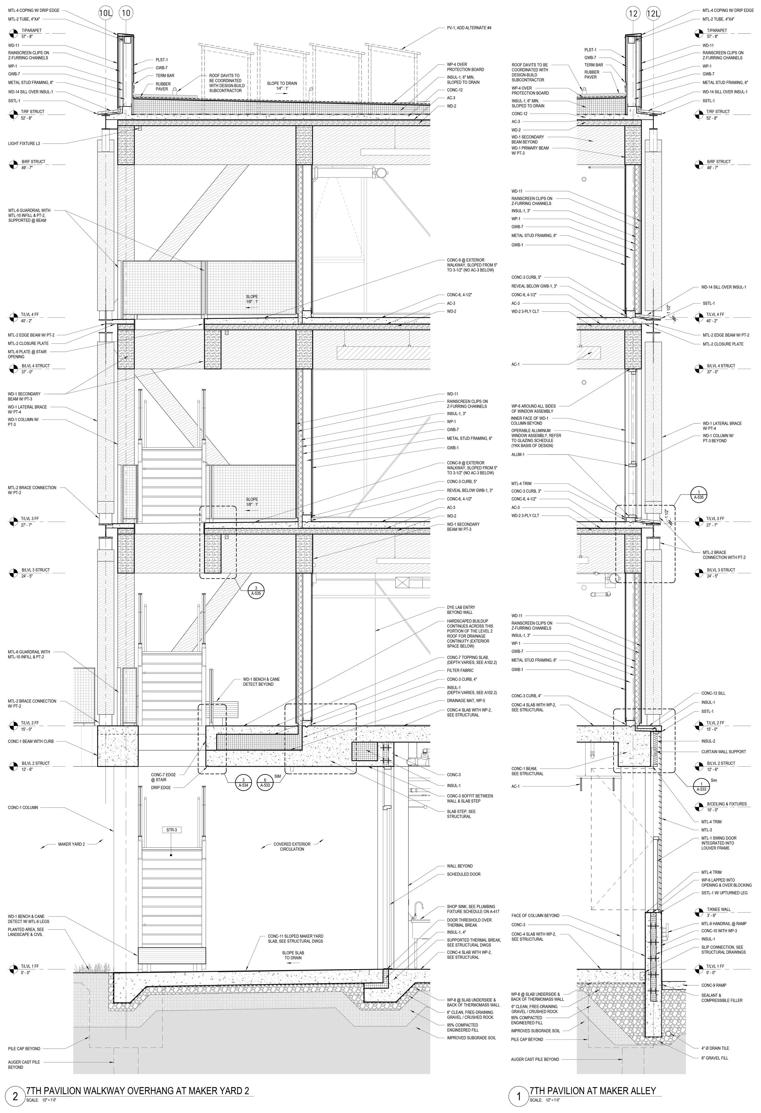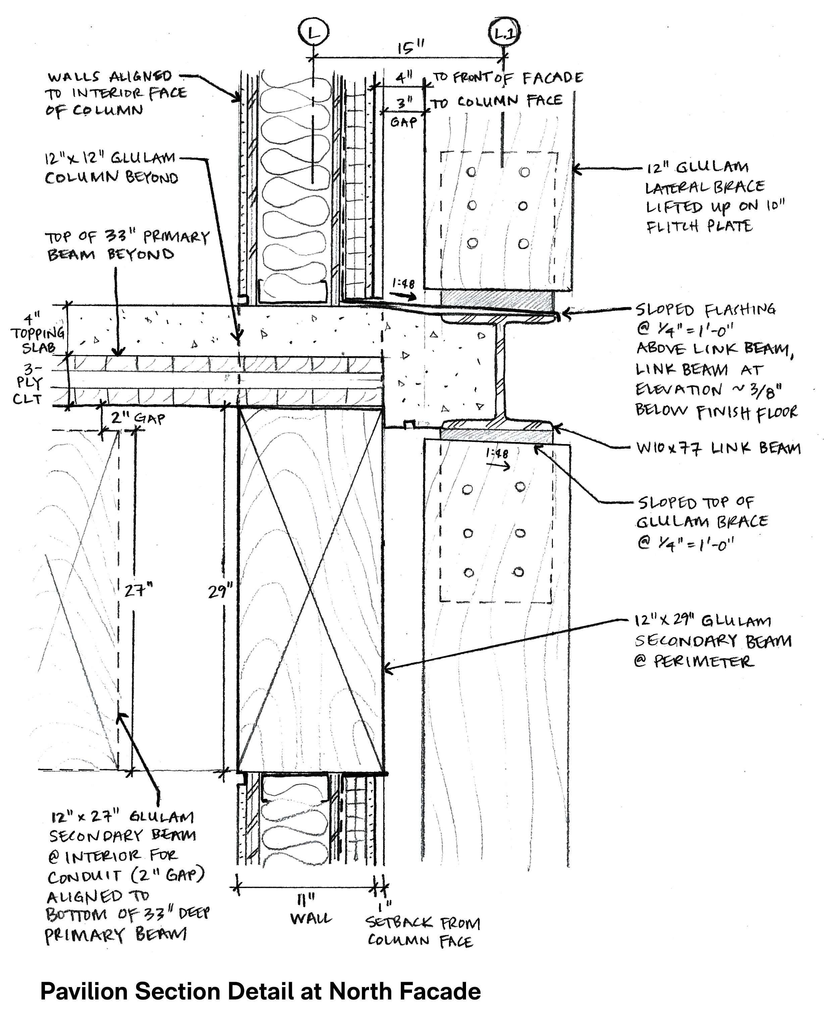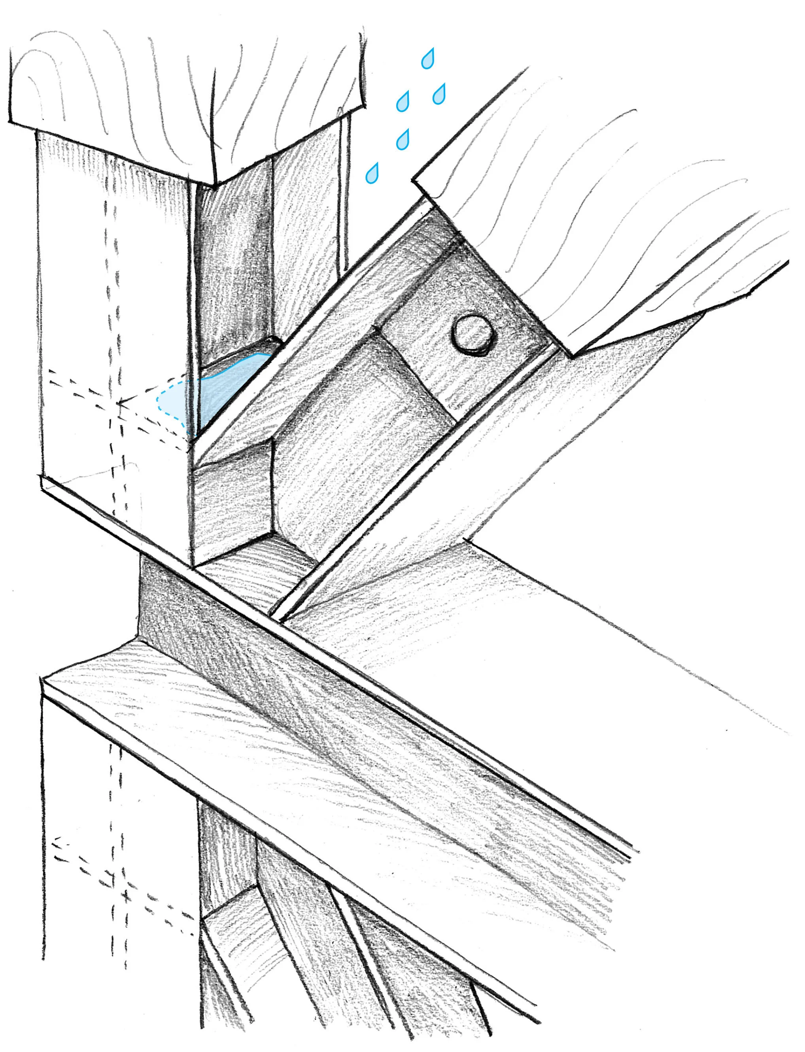California College of the Arts
San Francisco, CA
To Be Completed in 2023
90,0000 SF
CCA’s new campus expansion unites all 34 of its art and design programs at one location in San Francisco. By extending the existing site into a new academic building and shared campus yard, the design provides a creative ecosystem in which collaboration is promoted across disciplines.
The “Double Ground” design is named for its two main ground levels: the concrete lower level, which houses heavy-duty shops and making spaces, and the “upper ground”, where an outdoor plaza and a landscaped garden bring a traditional campus feel to the site. Three pavilions sit along the perimeter of the upper ground, each housing classrooms and flexible studio space. Constructed in mass timber, the pavilions help CCA achieve its bold sustainability goals.
Completed with Studio Gang.
The Campus Yard unites the new campus with the existing academic building.
The Cascade provides a connection between the lower and upper grounds, also serving as an outdoor lecture space.
Maker Yards are flexible, "creatively hackable" spaces adjacent to the ground floor shops.
A central Resource Hub in the lobby provides students with the tools they need.
The new building acknowledges the diagonal structural language of the existing campus.
A year-long programming exercise helped to determine which disciplines would share space and adjacencies.
A progression of study models shows the evolution of the Double Ground design.
The ground floor features a loop of circulation that links the shops with two outdoor Maker Yards, the lobby, and a central Resource Hub. The Campus Yard connects the new and existing buildings, with a grand stair “Cascade” that draws students up to the upper ground plaza.
The pavilions feature covered exterior walkways that shade the studio spaces and reduce the amount of heated interior space. The indoor-outdoor circulation and planted garden bring warmth to the industrial site. Outdoor classrooms and seating areas provide space for learning and studying.
The ground floor concrete structure is strong enough to support the weight of heavy shop equipment and the planted landscape above. The pavilion structure features glulam columns, cross-laminated timber floors, and steel lateral braces with “link beams” that are designed to fail in a seismic event. The legibility of the structure helps students to understand how the building is designed.
