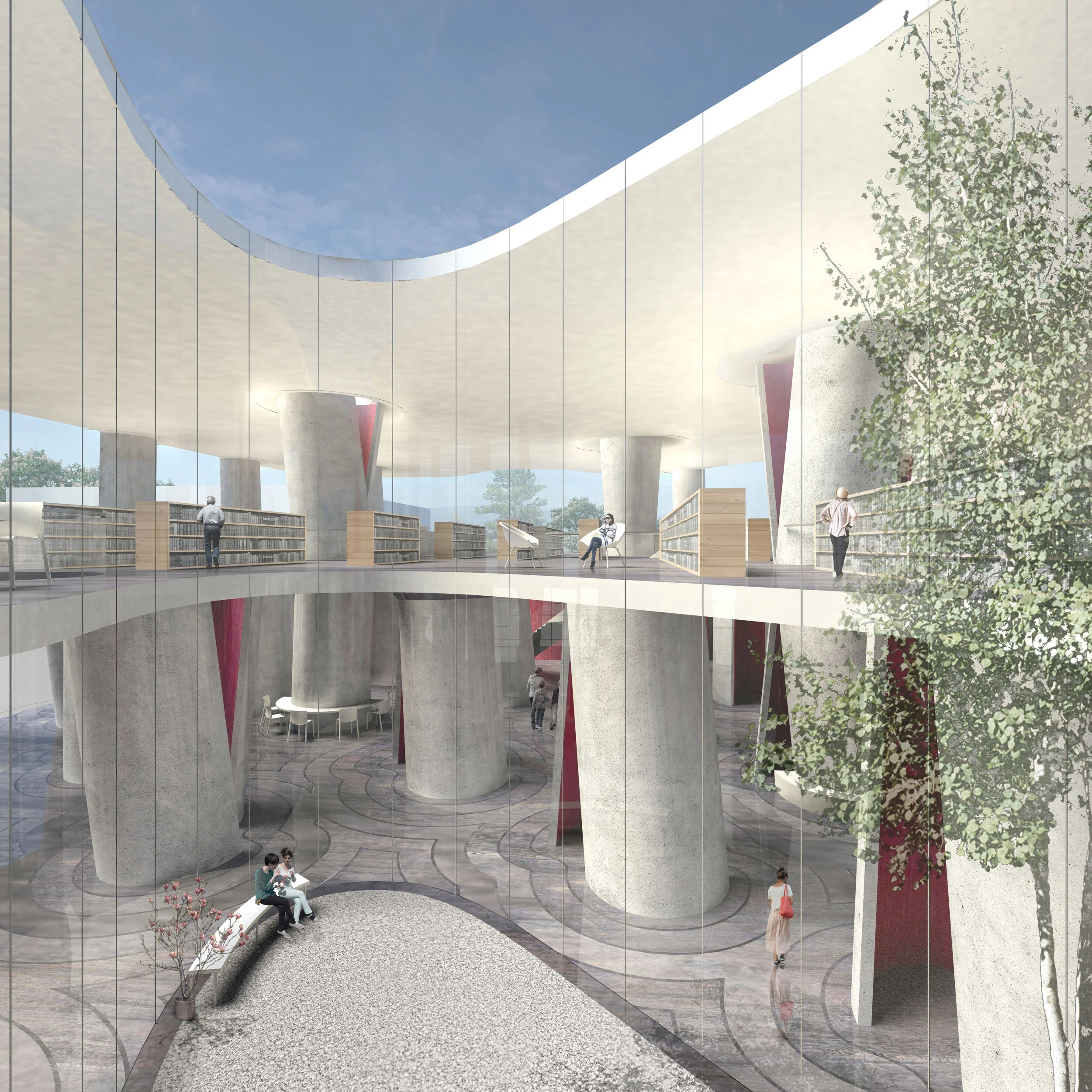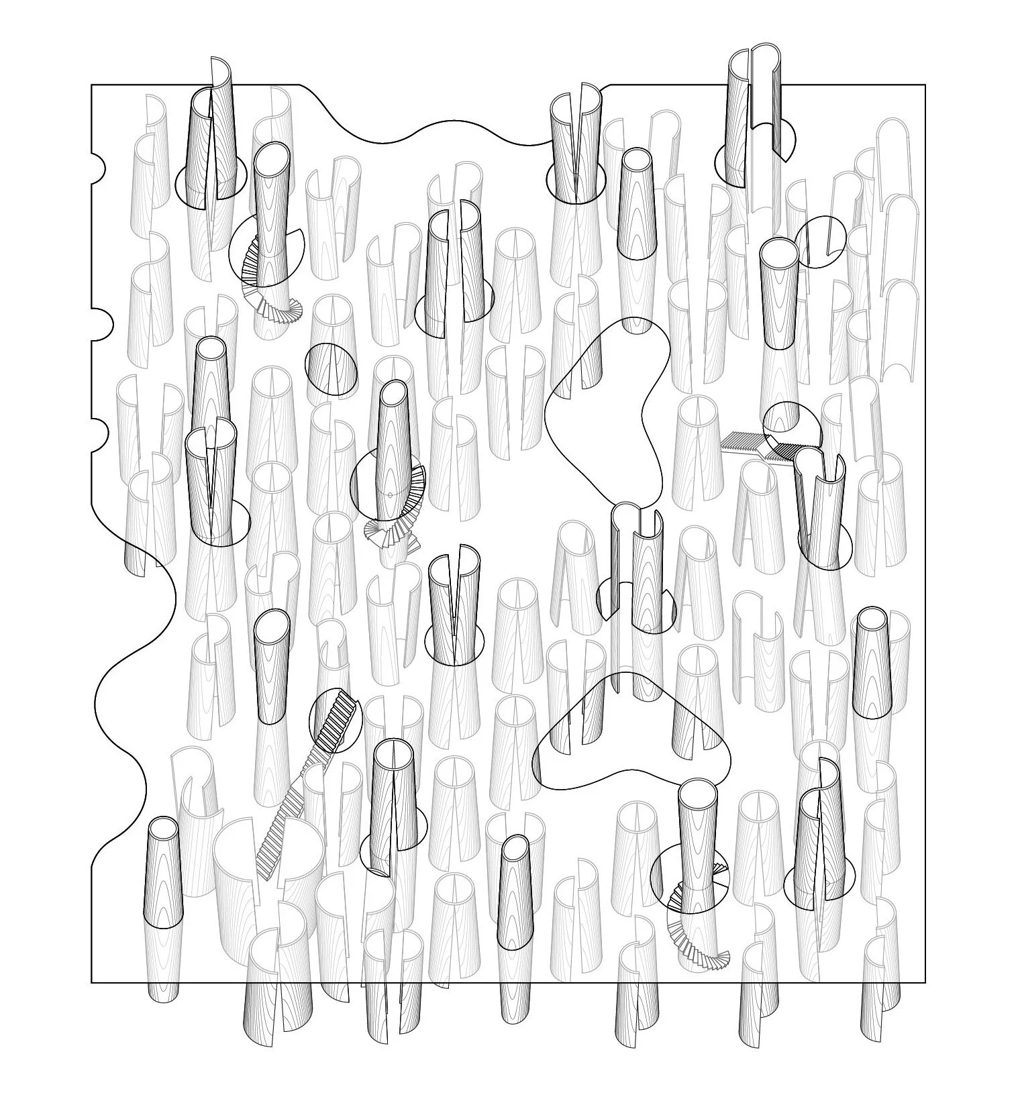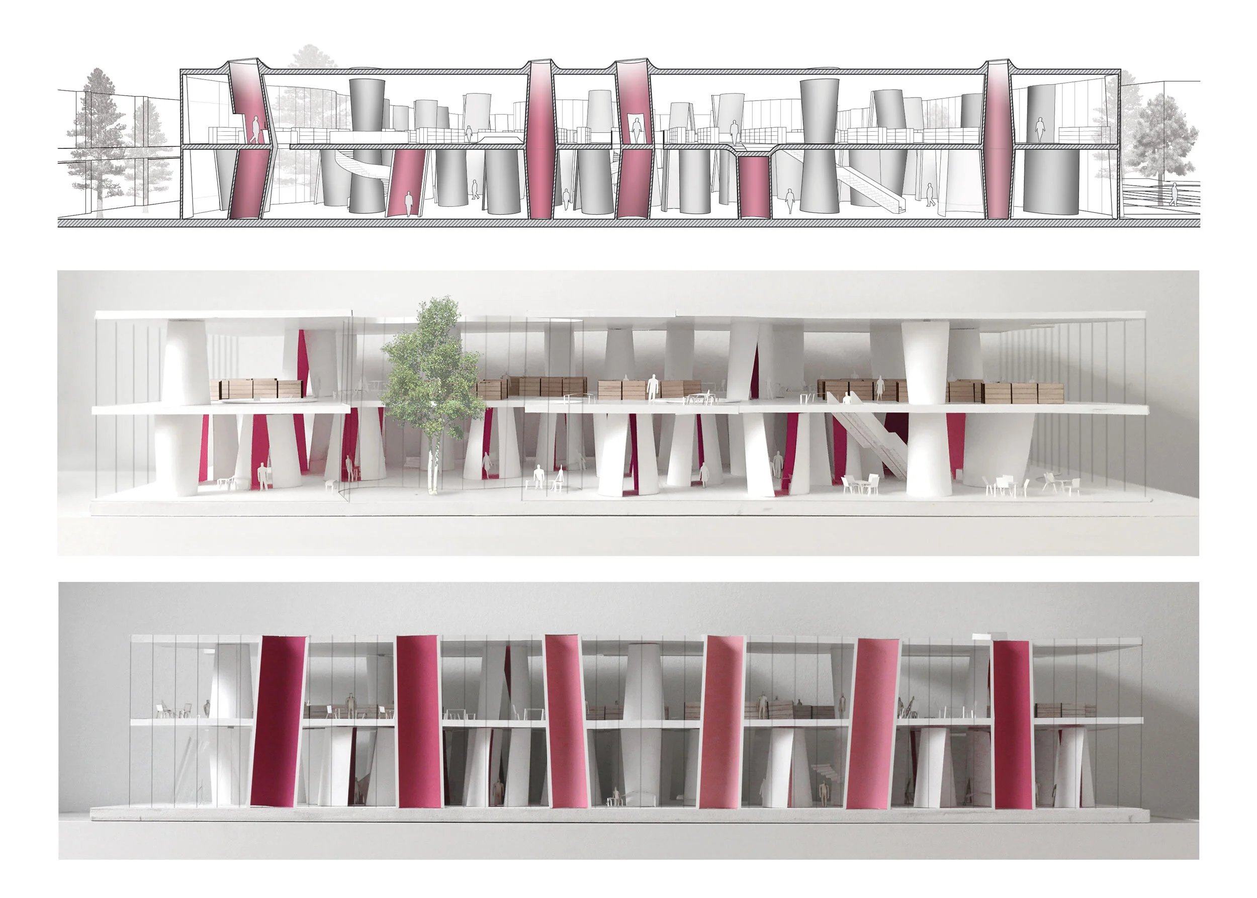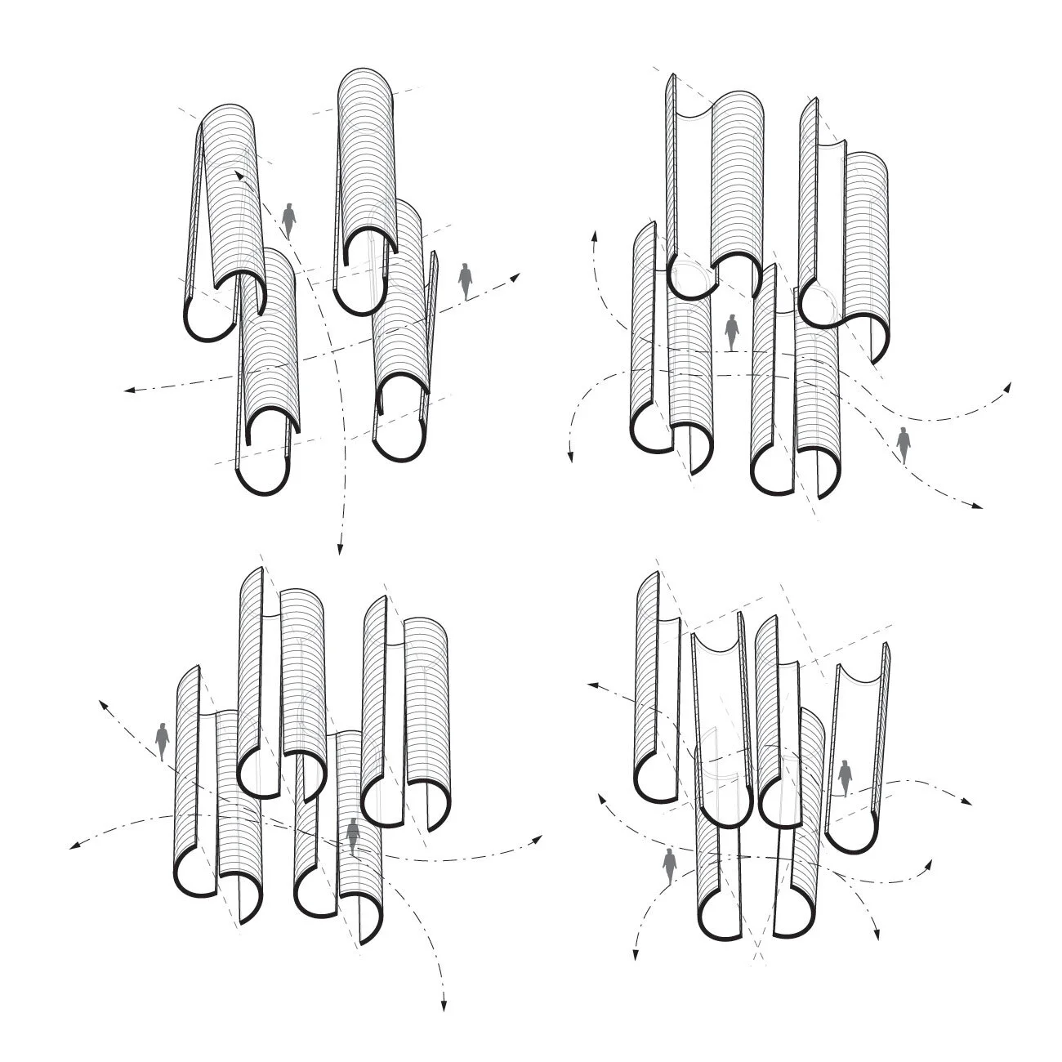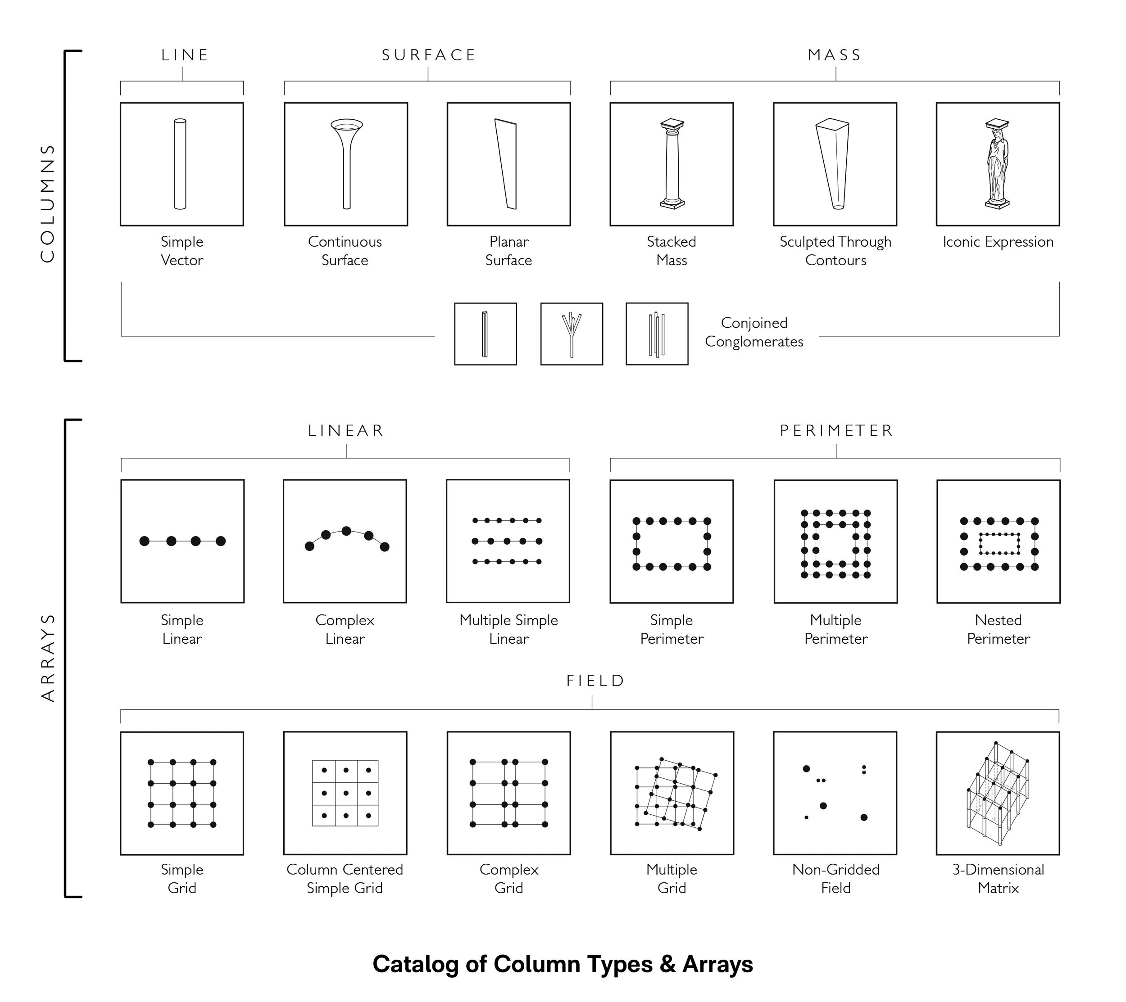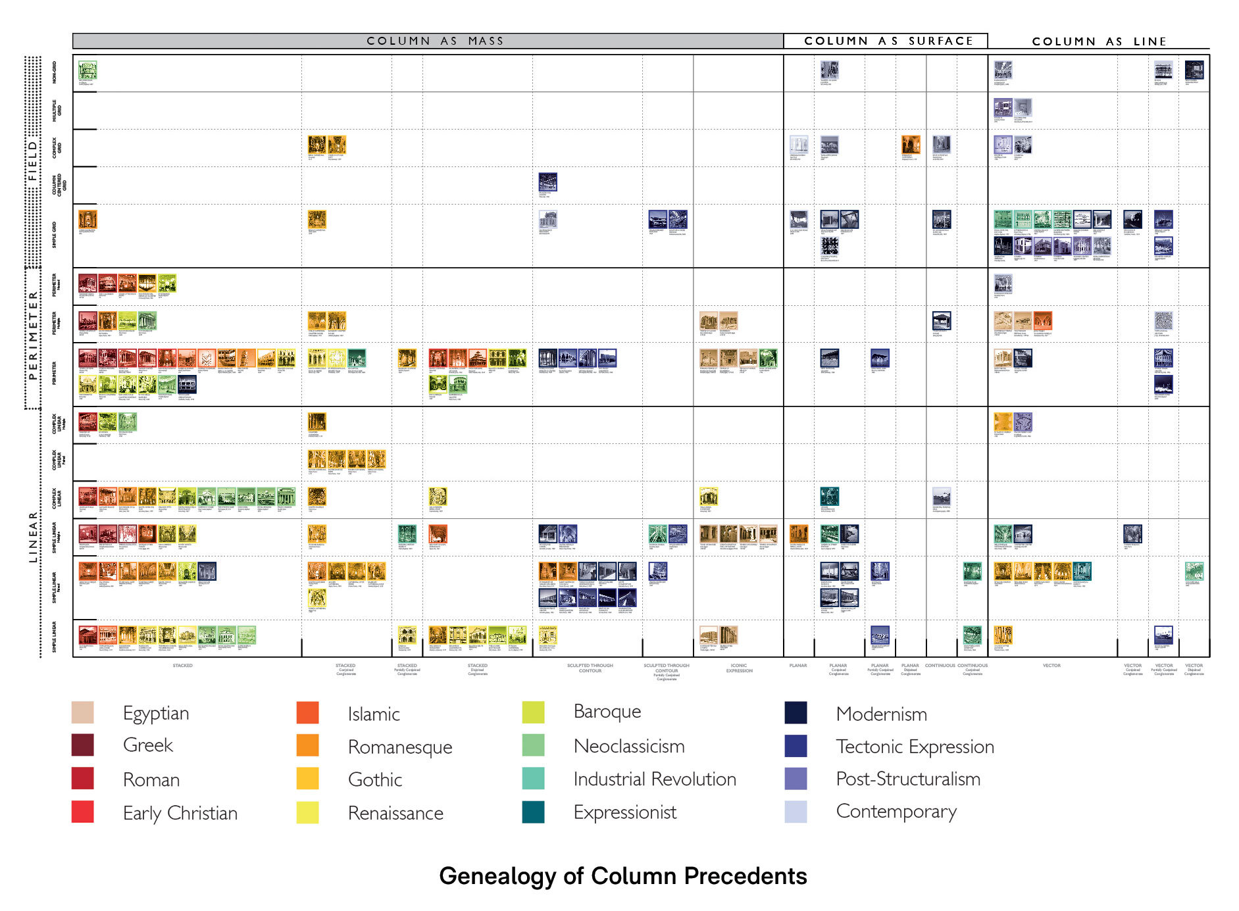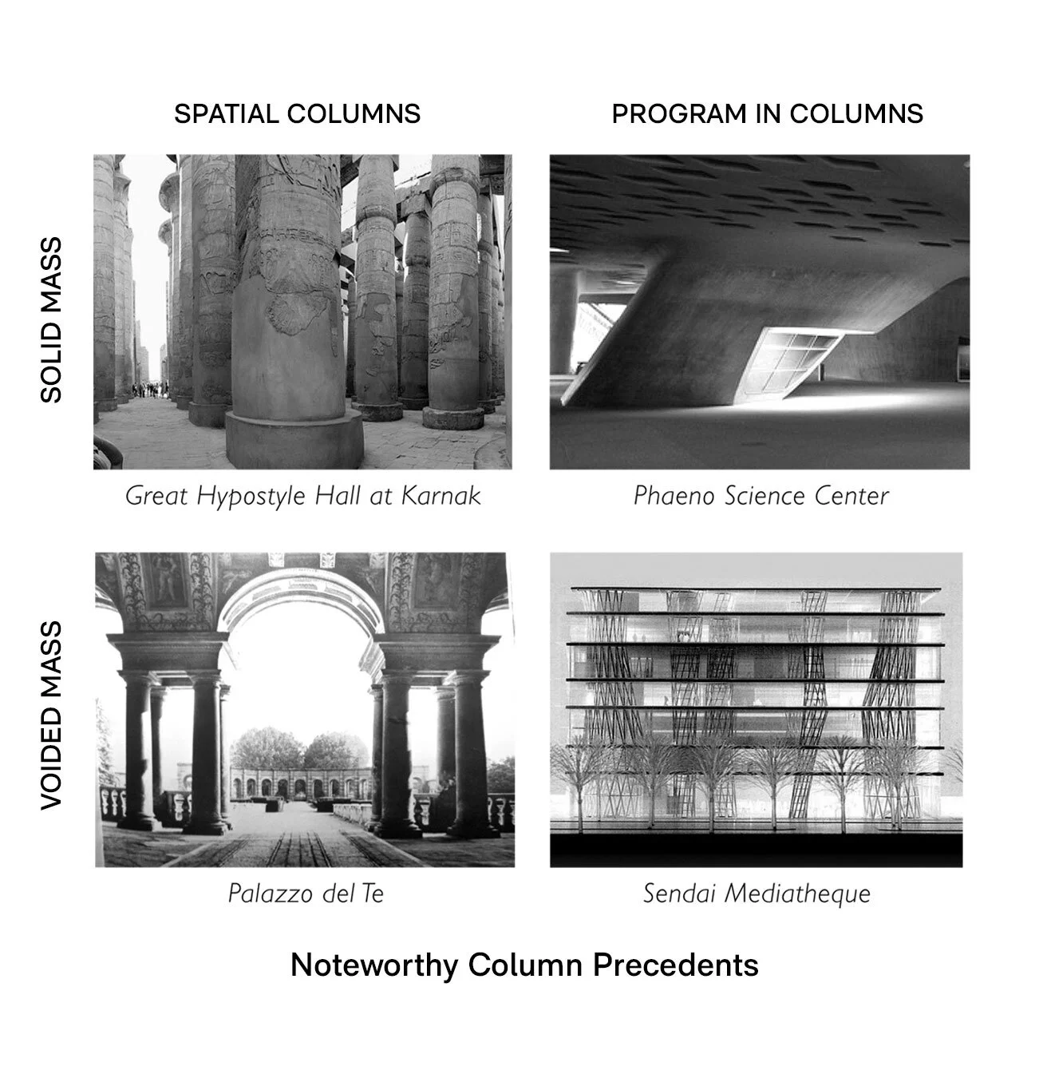Hypostyle Hall Library
Occupiable Columns as Study Space
Los Angeles, California
UCLA, Spring 2015
Critic: Heather Roberge
This library was designed in response to a year-long Research Studio focused on the role of the column as a spatial element. A result of extensive research on topologies and spatial arrays, this project explores the column’s ability to operate structurally, programmatically, and spatially at once. By combining the density of the Egyptian hypostyle hall with the contemporary notion of ‘voided mass’, a new column type is born.
The plan features 90 occupiable concrete columns, which are notionally split in half to create a dense, labyrinthine space for studying. Arrayed in an offset grid that has been pinched and pulled, these tapered columns compress and expand the space around them based on their orientation. The translation and rotation of these halves produce distinct interior and exterior conditions within the study hall, creating areas of quiet reflection and areas of communal gathering.
The columns occupy the fragile territory between wall and column on the ground level, where they overwhelm the figure ground. This dense array supports the second floor, where the library stacks are housed.
Column Research
The studio collected over 200 case studies from 16 historical time periods to distill the spatial qualities of the column, both as a topological object and as an element in an array. A taxonomy of column types was devised (Line, Surface, Mass) along with a catalog of array types (Linear, Perimeter, Field).
This data was then mapped in a trans-historical genealogy, categorizing every major architectural project from antiquity to the present based on column topology, spatial array, and historical period.
Researched in collaboration with Heather Roberge, Jacob Bloom, Ciro Dimson, Yuan Dong, Kara Moore, Emma Price, Ji Qu, and Maria Sviridova.
Historically, the trajectory of the column has been an evolution toward thinness. The massive and bulky columns of Egyptian hypostyle halls have given way to ultra-thin columns today. Structurally, columns no longer need to occupy large volumes; however, they still have the potential to serve a programmatic role, broadening to become occupiable space.
A controlled study of the TRANSLATION and ROTATION of two halves guided the column layout. These plans become tapered in elevation, creating hollow interior spaces and convex exteriors that undulate throughout the surrounding space.

